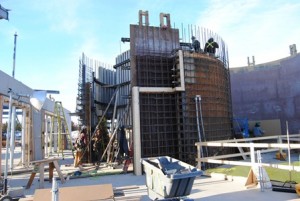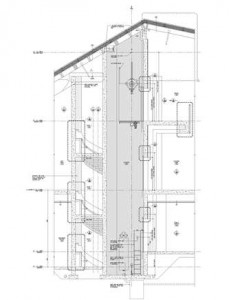March Construction Update!
By Karla Horcica, PCL Construction
The Philip J. Currie Dinosaur museum incorporates all kinds of unique features. One of these features is a circular concrete stairwell that starts in the basement and rises three storeys to the top of the building.
Inside of the circular stairwell there is a circular elevator core that the stairwell wraps around. If you look closely at the picture you’ll notice that this circular elevator core is made out of concrete.
To form this circular concrete core, steel beams were rolled to the required radius and used as the framework to hold together the vertical elements of the formwork. Once this was complete, the inside of the formwork was lined with plywood. This took lots of screws to force and hold the plywood in the curved shape.
The sections for the circular core were built on the ground, then craned into place and locked together.
Four circles of formwork were built for the inner and outer shape of the stair and elevator. The construction of the stairwell and elevator core took many hours, as the stair and elevator walls had to be poured in three lifts. The first lift was the basement level to main floor, the second was the main floor to second floor, and the third was the second floor to the roof.
Right now, the circular core stands alone in the middle of the building, but soon wood roof panels will be placed on top of the concrete.

